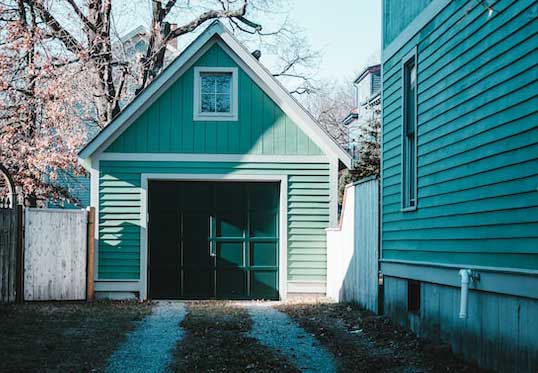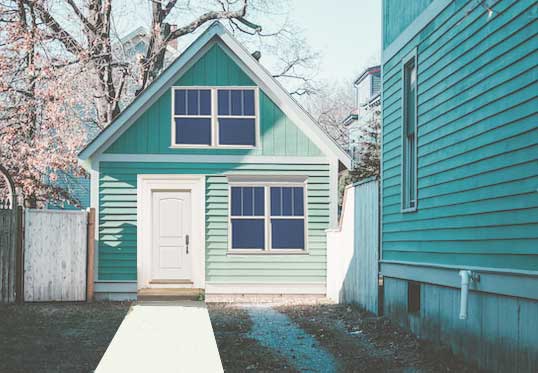Types of ADU Construction
Scarfone ADU has been in the construction business for a long time. In addition to building new homes, we have a lot of experience with constructing renovations and additions.
We can design ADUs that are part of an existing primary residence, convert an unused existing building, or add onto an existing building.
We have done garage conversions, converted unused basements into separate apartments, and constructed tiny homes on surplus property or back yards.
Types of Tiny Homes
Studio ADU
A studio is a single room space with a separate bathroom. Studios are single floor, ranch-style layouts with all major living areas contained in one space. Living room, kitchen, and bedroom in an open-concept layout allows for maximum light and free space. Perfect for a simplified, uncomplicated lifestyle. Studios can be contained in new construction, a conversion, or in an existing primary residence such as a basement apartment.
Loft ADU
A loft is similar to a Studio, but the bedroom or sleeping zone is raised above the rest of the main living space. This layout allows for a separate quiet space removed from the activity zone. If the loft layout is used within the same square footage as the Studio, the result is more space for the kitchen, living room and bathroom. However, a loft layout can be constructed in a smaller space since the square footage extends upwards instead of outwards.
One- & Two-Bedroom ADU
ADUs with a separate bedroom can be constructed on either one or two floor layouts. The floorplans are still kept small and simple, but allow for quieter privacy zones.
Carriage ADU
A Carriage home is a residence constructed above a garage. The upper space can be a garage attic conversion or an upwards addition. Carriage homes can have a studio or multi-bedroom layout.


